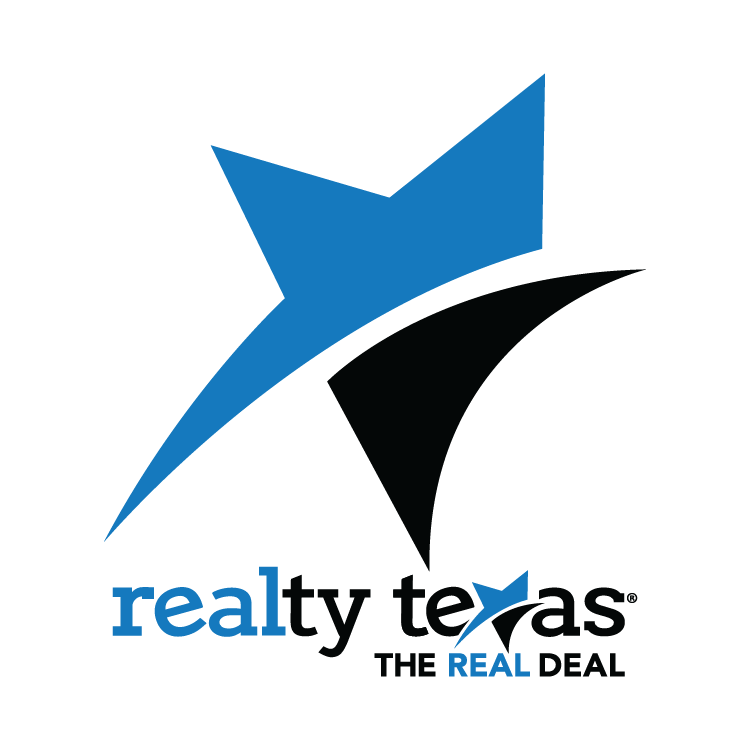General Description
minimizeWelcome Home! This charming country home is 1691sf and offers 3 bedrooms, 3 full baths, on 2.165 Acres. Sit back on your semi-wraparound porch and enjoy the view of gorgeous sunsets. The guest cottage is 672sf with 1 bedroom, 1 bath, perfect for mother-in-law, airbnb or longterm rental. Large fenced in area ideal for your pets or outdoor entertaining. 32x42 shop has plenty of space for work and to store all your tools and toys. 2 RV spaces with 50 amp service. Feature updates include RO water system, water softener and Aerobic system within the last 5 years. Both Lot 8 (0.9550sf) and Lot 9 (1.2100sf) are being sold together. No Restrictions! Horses allowed. Mobile homes are allowed. Low tax rate! This home has never been flooded! Ideal location, just 30 min from Sealy and Rosenberg. Don't miss out on this great opportunity to own a beautiful property! This won't last long! Call to schedule your appointment today!
Rooms/Lot Dimensions
Interior Features
Exterior Features
Additional Information
Financial Information
Selling Agent and Brokerage
minimizeProperty Tax
minimizeMarket Value Per Appraisal District
Cost/sqft based on Market Value
| Tax Year | Cost/sqft | Market Value | Change | Tax Assessment | Change |
|---|---|---|---|---|---|
| 2022 | $74.18 | $125,443 | 10.20% | $99,773 | 10.00% |
| 2021 | $67.32 | $113,830 | 2.73% | $90,703 | 10.00% |
| 2020 | $65.53 | $110,805 | 0.00% | $82,457 | 10.00% |
| 2019 | $65.53 | $110,805 | 68.19% | $74,961 | 13.78% |
| 2018 | $38.96 | $65,881 | 0.00% | $65,881 | 0.00% |
| 2017 | $38.96 | $65,881 | 0.00% | $65,881 | 0.00% |
| 2016 | $38.96 | $65,881 | 4.61% | $65,881 | 4.61% |
| 2015 | $37.24 | $62,977 | 79.17% | $62,977 | 79.17% |
| 2014 | $20.79 | $35,150 | 0.00% | $35,150 | 0.00% |
| 2013 | $20.79 | $35,150 | -1.55% | $35,150 | -1.55% |
| 2012 | $21.11 | $35,705 | $35,705 |
2022 Wharton County Appraisal District Tax Value
| Market Land Value: | $18,695 |
| Market Improvement Value: | $106,748 |
| Total Market Value: | $125,443 |
2022 Tax Rates
| EAST BERNARD ISD: | 1.1683 % |
| WHARTON COUNTY: | 0.3501 % |
| COUNTY JR COLLEGE: | 0.1299 % |
| FM & LR: | 0.0405 % |
| ESD#1: | 0.0477 % |
| ESD#3: | 0.0838 % |
| CONS GROUNDWATER: | 0.0066 % |
| Total Tax Rate: | 1.8268 % |
Estimated Mortgage/Tax
minimize| Estimated Monthly Principal & Interest (Based on the calculation below) | $ 1,050 |
| Estimated Monthly Property Tax (Based on Tax Assessment 2022) | $ 152 |
| Home Owners Insurance | Get a Quote |
Schools
minimizeSchool information is computer generated and may not be accurate or current. Buyer must independently verify and confirm enrollment. Please contact the school district to determine the schools to which this property is zoned.
ASSIGNED SCHOOLS
View Nearby Schools ↓
Property Map
minimize2219 Valley Dr Eagle Lake TX 77434 was recently sold. It is a 2.17 Acre(s) Lot, 1,691 SQFT, 4 Beds, 4 Full Bath(s) in Pecan Valley Acres.
View all homes on Valley








items